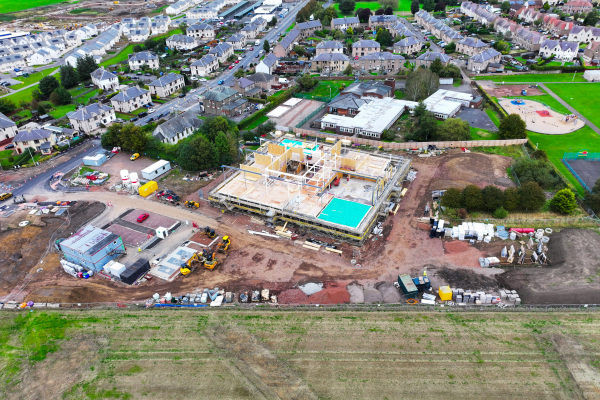Work continues at pace at the site of a new replacement Whitecraig Primary School
 External timber panel walls on the ground floor have been installed along with window frames. Scaffolding around the perimeter is progressing up to roof level, and work on the stairwells is underway. Activity to erect external panels on the first floor will shortly start moving towards the roof, with works to create a flat roof in a separate part of the building to begin.
External timber panel walls on the ground floor have been installed along with window frames. Scaffolding around the perimeter is progressing up to roof level, and work on the stairwells is underway. Activity to erect external panels on the first floor will shortly start moving towards the roof, with works to create a flat roof in a separate part of the building to begin.
A replacement primary school is needed in Whitecraig in response to a growing school population from ongoing and planned housebuilding in the area. The project will see the current 1959 building replaced to increase capacity by a new building suited to modern learning. Built on land adjacent to the current school, the new building combines eight classrooms with an integrated early learning facility behind a facade of charcoal grey brick and copper cladding panels and accents, including on some window surrounds. It was designed by the council’s in-house Architect and is being build by Morrison Construction. The school, which is expected to open during academic session 25/26, has received funding from phase one of the Scottish Government’s Learning Estate Investment Programme administered by Scottish Future’s Trust.
Once complete, the existing building will be safely demolished and the cleared spaces will be landscaped.
 View through multi-purpose hall. Steel frame and exterior timber panels installed up to first floor
View through multi-purpose hall. Steel frame and exterior timber panels installed up to first floor
 View through dining hall - Double height arrival space. Timber panels progressed to first floor
View through dining hall - Double height arrival space. Timber panels progressed to first floor
 View through ASN Room. CW panels installed
View through ASN Room. CW panels installed
 First floor timber cassettes being installed
First floor timber cassettes being installed